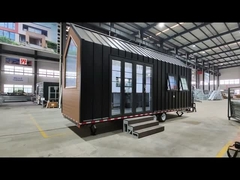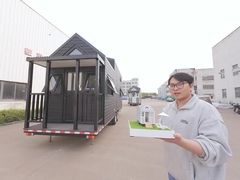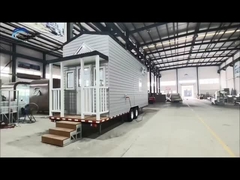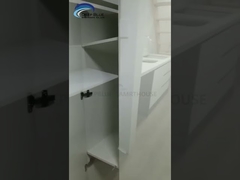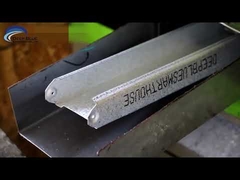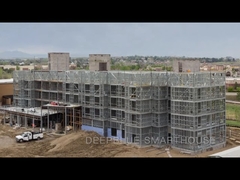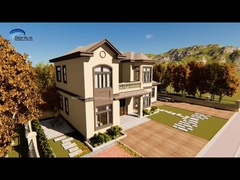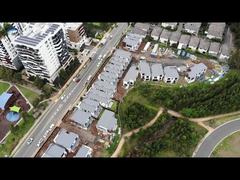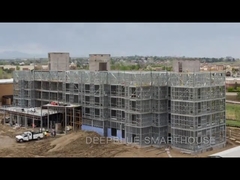Laissez un message
On vous rappellera bientôt!
Votre message doit contenir entre 20 et 3 000 caractères !
Merci de consulter vos emails!
SOUMETTRE
Plus d'information facilite une meilleure communication.
M
- M
- Je Vous En Prie.
Purpose
Purpose is required
Business
Business is required
Ability of build
Ability of build is required
Requirement
Requirement is required
d'accord
Soumis avec succès!
On vous rappellera bientôt!
d'accord
Laissez un message
On vous rappellera bientôt!
Votre message doit contenir entre 20 et 3 000 caractères !
Merci de consulter vos emails!
SOUMETTRE

