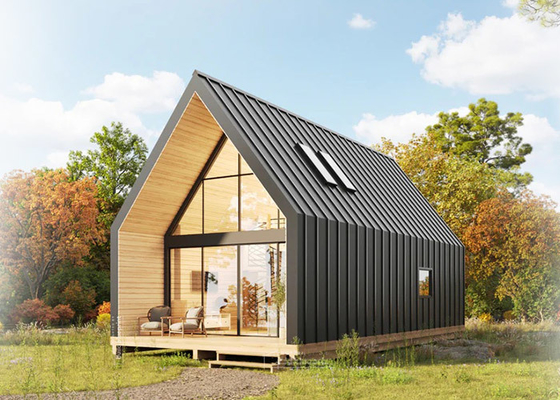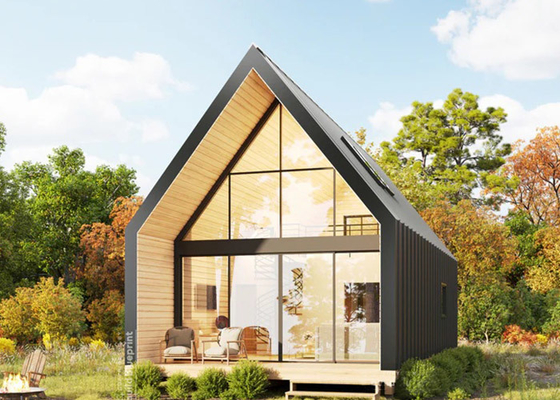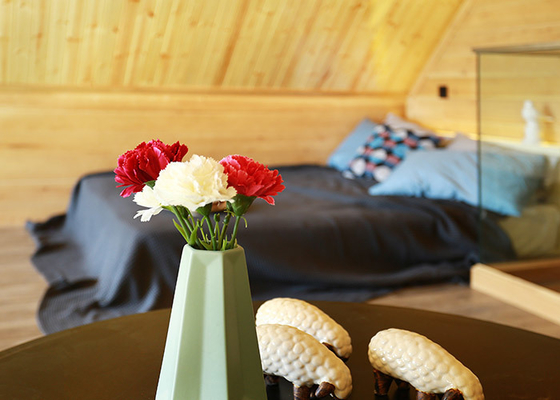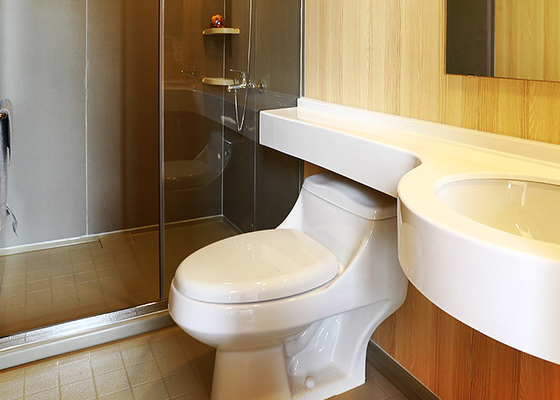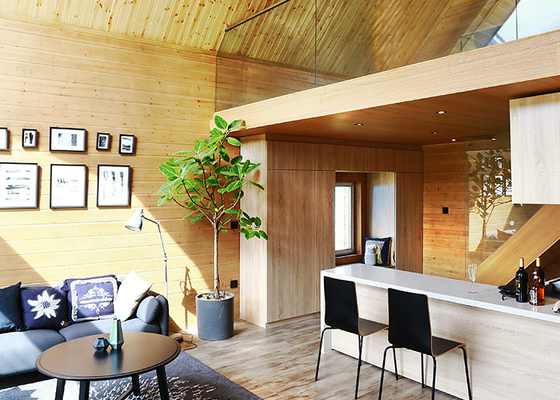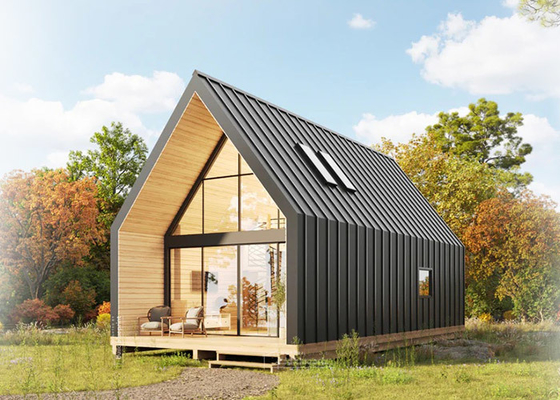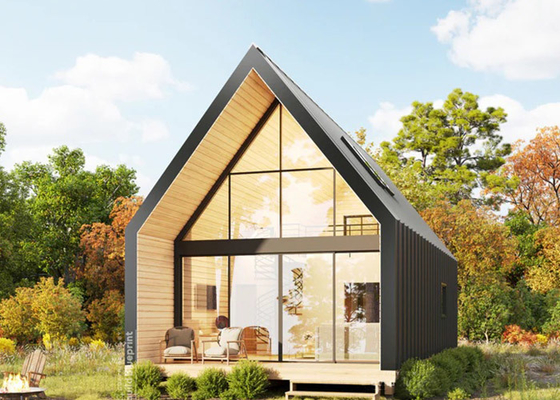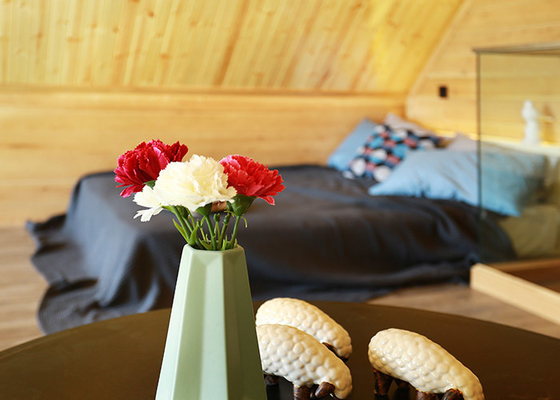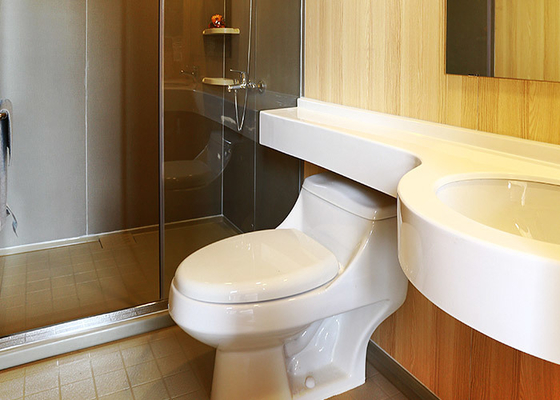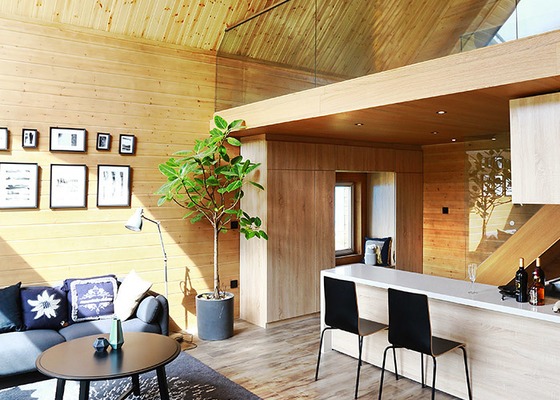-
Chambre en acier préfabriquée
-
Villa préfabriquée
-
Kits préfabriqués de Chambre
-
Abri portatif de secours
-
Studio préfabriqué de jardin
-
Chambre minuscule préfabriquée
-
Chambre préfabriquée
-
Caravanes résidentielles préfabriquées
-
Maisons modulaires préfabriquées
-
Maisons préfabriquées de pavillon
-
Pavillons à la maison de plage
-
Pavillon d'Overwater
-
Chambres de cadre en acier légères
-
Appartements australiens de mamie
-
La voiture en métal jette
-
Immeubles préfabriqués
-
Hôpital de campagne mobile
-
La cabine
-
 Shawn EaganJ'ai eu plaisir à travailler avec David. Il était un travailleur acharné et était facile à obtenir avec. Il a toujours eu une grande attitude et a semblé qualifié à ce qu'il a fait.
Shawn EaganJ'ai eu plaisir à travailler avec David. Il était un travailleur acharné et était facile à obtenir avec. Il a toujours eu une grande attitude et a semblé qualifié à ce qu'il a fait. -
 Denise NewmanDavid est une personne merveilleuse à travailler avec, il est toujours très sensible à notre demande et est rapide sur la livraison. Nous le recommandons n'importe quand.
Denise NewmanDavid est une personne merveilleuse à travailler avec, il est toujours très sensible à notre demande et est rapide sur la livraison. Nous le recommandons n'importe quand. -
 Sean AghiliDavid est un propriétaire exceptionnel qui est très responsable, bien informé, et invite en réponse aux clients.
Sean AghiliDavid est un propriétaire exceptionnel qui est très responsable, bien informé, et invite en réponse aux clients. -
 Michael CairnsJe recommande fortement David de Smarthouse bleu profond pour des personnes recherchant les solutions de logement à charpente d'acier qui peuvent être embarquées n'importe où dans le monde.
Michael CairnsJe recommande fortement David de Smarthouse bleu profond pour des personnes recherchant les solutions de logement à charpente d'acier qui peuvent être embarquées n'importe où dans le monde. -
 GaryLe travail d'équipe de Deepblue est très sérieux et responsable, je leur fais confiance.
GaryLe travail d'équipe de Deepblue est très sérieux et responsable, je leur fais confiance. -
 BobQuelle équipe merveilleuse, je suis heureux d'être les associés, et moi suis également heureux de devenir des amis en quelques vies.
BobQuelle équipe merveilleuse, je suis heureux d'être les associés, et moi suis également heureux de devenir des amis en quelques vies. -
 MarqueJe suis très heureux de travailler avec le deepblue, continuerai à coopérer à l'avenir.
MarqueJe suis très heureux de travailler avec le deepblue, continuerai à coopérer à l'avenir.
Villa de luxe de style européen moderne ISO 9001 avec kits de maisons modulaires à ossature en acier
| Bedroom | 2 Bedroom | Use | Hotel,Villa, House, Office |
|---|---|---|---|
| Design Style | Modern | Interior Lining | fiber cement board |
| Floor Type | Wooden | Roofing | Customized |
| Type | wooden bunglaow | Foundation Type | Concrete |
| Fascia Board | Steel Fascia Board | ||
| Mettre en évidence | kits de maisons modulaires à ossature en acier,kits de villas de luxe de style européen,Maisons modulaires préfabriquées ISO 9001 |
||
Villa de luxe de style européen moderne ISO 9001 avec kits de maisons modulaires à ossature en acier
Maison Amsterdam
![]() 2 chambres
2 chambres ![]() 2 salle de bain
2 salle de bain ![]() 1 Salon
1 Salon ![]() 0 Garage
0 Garage ![]() 109.93m²
109.93m²
La Maison Amsterdam est un bungalow en bois à deux étages magnifiquement conçu qui allie vie moderne et charme naturel. Sa caractéristique la plus frappante est les grandes baies vitrées du sol au plafond, qui inondent les intérieurs de lumière naturelle tout au long de la journée et créent une connexion transparente avec l'extérieur.
![]()
Disposition et conception :
En entrant par la porte principale, vous êtes accueilli dans un salon spacieux, un espace accueillant parfait pour la détente ou les réunions en famille et entre amis. Juste au-delà du salon se trouve une cuisine soigneusement aménagée. Une salle de bain est idéalement située à proximité, ainsi qu'une chambre confortable à l'arrière de la maison, offrant intimité et confort au rez-de-chaussée.
Un escalier mène à l'étage supérieur, où vous trouverez une chambre supplémentaire conçue comme une retraite tranquille. Cette chambre est équipée de sa propre salle de bain privée, offrant commodité et renforçant le sentiment d'exclusivité.
Plan d'étage :
![]()
-
Paramètres du produit :
Nom : Maison Amsterdam Taille : 12802×6096mm Surface au rez-de-chaussée : 78.04m² Surface du premier étage : 31.89m² Surface totale : 109.93m² Modèle : DPBL-25-49
Applications :
Hôtel, Maison, Bureau, etc.
Description du produit :
Le bungalow préfabriqué DeepBlue résistant aux tremblements de terre est basé sur un système d'ossature en acier léger avec des matériaux de finition haute performance. L'ensemble de la maison peut être assemblé en quelques heures par 4 ouvriers.
les matériaux sont les suivants :
1. Structure principale : système d'ossature en acier léger de 89 mm basé sur la norme AS/NZS 4600.
la structure peut être conçue pour résister à des vents de 50 m/s et à des tremblements de terre de magnitude 9.
2. Structure de toit : système de fermes en acier léger de 89 mm.
3. Châssis : châssis de plancher en acier léger de 89 mm
4. Plancher : panneau de fibres-ciment de 18 mm avec barrière contre la vapeur et plancher en bambou ou plancher en bois, moquette en PVC, etc.
5. Revêtement mural : panneau sandwich en acier isolé en PU de 16 mm avec belle décoration
6. Revêtement intérieur : panneau de fibres-ciment de 9 m, étanche, anti-termites, sécurité et sain
7. Plafond : panneau de plafond en PVC de 8 mm
8. Isolation : isolation en laine de verre de 89 mm avec de bonnes performances d'insonorisation.
9. Fenêtres : fenêtres coulissantes en PVC
10. Porte extérieure : fenêtres coulissantes en aluminium de haute qualité
11. Porte intérieure : porte en bois peint
12. Salle de bain : douche, lavabo, toilettes inclus
13. Toiture : toiture en acier ondulé avec le système de gouttières
14. Terrasse de véranda : plancher de véranda en W.P.C.
![]()
Spécifications :
Norme ISOmaison à ossature en acier. un ou deux ou trois étages disponibles. ignifuge, isolation thermique, résistance au vent et aux tremblements de terre. vert, économe en énergie. économiquement.
Pourquoi choisir une structure en acier léger ?
1) Durée de vie de la structure : 100 ans.
2) Résistance aux tremblements de terre : mélange de plus de 8 degrés.
3) Résistance au vent : max 60 m/s.
4) Résistance au feu : tous les matériaux utilisés peuvent être résistants au feu.
5) Résistance à la neige : max 2,9 KN/m² selon les besoins
6) Isolation thermique : 100 mm d'épaisseur peuvent correspondre à 1 m d'épaisseur du mur de briques.
7) Isolation acoustique élevée : 60 db de mur extérieur 40 db de mur intérieur
8) Prévention des insectes : à l'abri des dommages causés par les insectes, tels que les fourmis blanches
9) Ventilation : une combinaison de ventilation naturelle ou d'alimentation en air maintient l'air intérieur frais et propre
10) Emballage et livraison : 140 M² / conteneur 40'HQ pour la structure uniquement et 90 M²/ conteneur 40'HQ pour la structure avec des matériaux de décoration.
11) Installation : la moyenne est d'un travailleur par jour pour installer un M².
12) Guide d'installation : envoyer un ingénieur pour guider sur place.
Code de conception :
(1) AISI S100 North American Specification for the Design of Cold-Formed Steel Structural Members publié par l'American Iron and Steel Institute (AISI) aux États-Unis.
(2) AS/NZS 4600 Australian/New Zealand Standard-Cold-formed steel structures publié conjointement par Standards Australia et Standards New Zealand.
(3) BS 5950-5 Structural use of steelwork in building-Part 5. Code of practice for the design of cold-formed thin gauge sections publié par BSI au Royaume-Uni.
(4) ENV1993-1-3 signifie Eurocode 3 : Conception des structures en acier ; Partie 1.3 : Règles générales, Règles supplémentaires pour les éléments minces formés à froid.
![]()
Résistantes à diverses conditions météorologiques, grâce à son système d'ossature en acier léger, les maisons mobiles DeepBlue peuvent résister à des vents allant jusqu'à 50 m/s, à des charges de neige de 50 cm et résister aux tremblements de terre grâce à sa technologie spéciale de structure en acier.
La technologie de fabrication des maisons mobiles DeepBlue est vraiment un produit mature caractérisé par la flexibilité et une conception et une solution innovantes.
![]()
![]()
Basé sur notre technologie pliable brevetée, le transport et le montage peuvent être effectués de manière très simple et pratique afin d'économiser beaucoup de temps, d'énergie et de dépenses inutiles.
Votre premier choix, Deepblue Prefabrica



