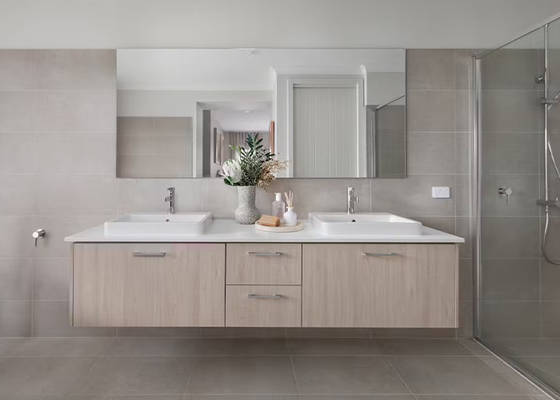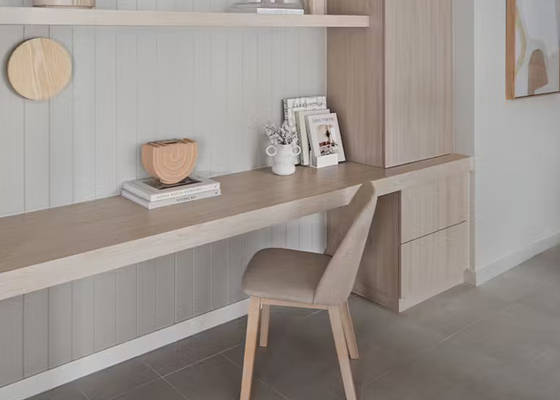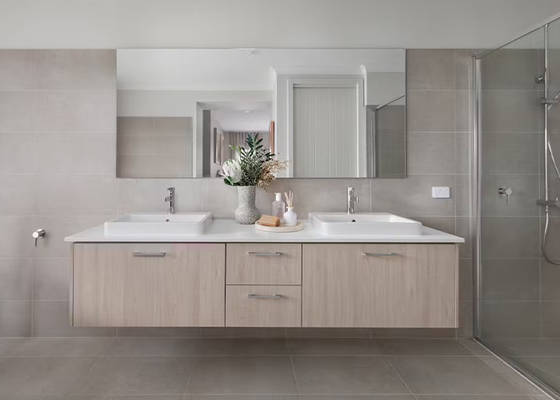-
Chambre en acier préfabriquée
-
Villa préfabriquée
-
Kits préfabriqués de Chambre
-
Abri portatif de secours
-
Studio préfabriqué de jardin
-
Chambre minuscule préfabriquée
-
Chambre préfabriquée
-
Caravanes résidentielles préfabriquées
-
Maisons modulaires préfabriquées
-
Maisons préfabriquées de pavillon
-
Pavillons à la maison de plage
-
Pavillon d'Overwater
-
Chambres de cadre en acier légères
-
Appartements australiens de mamie
-
La voiture en métal jette
-
Immeubles préfabriqués
-
Hôpital de campagne mobile
-
La cabine
-
 Shawn EaganJ'ai eu plaisir à travailler avec David. Il était un travailleur acharné et était facile à obtenir avec. Il a toujours eu une grande attitude et a semblé qualifié à ce qu'il a fait.
Shawn EaganJ'ai eu plaisir à travailler avec David. Il était un travailleur acharné et était facile à obtenir avec. Il a toujours eu une grande attitude et a semblé qualifié à ce qu'il a fait. -
 Denise NewmanDavid est une personne merveilleuse à travailler avec, il est toujours très sensible à notre demande et est rapide sur la livraison. Nous le recommandons n'importe quand.
Denise NewmanDavid est une personne merveilleuse à travailler avec, il est toujours très sensible à notre demande et est rapide sur la livraison. Nous le recommandons n'importe quand. -
 Sean AghiliDavid est un propriétaire exceptionnel qui est très responsable, bien informé, et invite en réponse aux clients.
Sean AghiliDavid est un propriétaire exceptionnel qui est très responsable, bien informé, et invite en réponse aux clients. -
 Michael CairnsJe recommande fortement David de Smarthouse bleu profond pour des personnes recherchant les solutions de logement à charpente d'acier qui peuvent être embarquées n'importe où dans le monde.
Michael CairnsJe recommande fortement David de Smarthouse bleu profond pour des personnes recherchant les solutions de logement à charpente d'acier qui peuvent être embarquées n'importe où dans le monde. -
 GaryLe travail d'équipe de Deepblue est très sérieux et responsable, je leur fais confiance.
GaryLe travail d'équipe de Deepblue est très sérieux et responsable, je leur fais confiance. -
 BobQuelle équipe merveilleuse, je suis heureux d'être les associés, et moi suis également heureux de devenir des amis en quelques vies.
BobQuelle équipe merveilleuse, je suis heureux d'être les associés, et moi suis également heureux de devenir des amis en quelques vies. -
 MarqueJe suis très heureux de travailler avec le deepblue, continuerai à coopérer à l'avenir.
MarqueJe suis très heureux de travailler avec le deepblue, continuerai à coopérer à l'avenir.
High Quality Light Steel Easy Assemble 2 Storey Modern Design Villa Modular Home
| Lieu d'origine | Ningbo, Chine |
|---|---|
| Nom de marque | DEEPBLUE SMARTHOUSE |
| Certification | CE, ISO,EN-1090,ICC-ES |
| Numéro de modèle | DPBL-25-58 |
| Quantité de commande min | 200 m² |
| Prix | Négociable |
| Détails d'emballage | 40hq |
| Délai de livraison | 30-40 jours |
| Conditions de paiement | L / c, d / a, d / p, t / t |
| Capacité d'approvisionnement | 12000 maisons / an |

Contactez-moi pour des échantillons gratuits et des coupons.
whatsapp:0086 18588475571
Wechat: 0086 18588475571
Skype: sales10@aixton.com
Si vous avez des inquiétudes, nous fournissons une aide en ligne 24 heures sur 24.
x| Standard | OIN 95001 | Taille | Personnalisable |
|---|---|---|---|
| Mètre carré | 408 m² | Cadre en acier | AZ150 G550 acier léger |
| Taper | maison individuelle | Latte de toit | Latte de 35 mm |
| Orgelet | Maison unifamiliale moderne | Matériel | kit de maison en acier |
| Couleur | Client fait | Matériau_toiture | les bardeaux d'asphalte |
| Nom | Maison Sierra | portes | Cadres de portes en bois/aluminium |
| Toit | Carte OSB de 15 mm | ||
| Mettre en évidence | light steel modular home,2 storey prefab villa,easy assemble modern villa |
||
High Quality Light Steel Easy Assemble 2 Storey Modern Design Villa Modular Home
Serena House
![]() 4 bedrooms
4 bedrooms ![]() 3 Bathroom
3 Bathroom ![]() 2 Living
2 Living ![]() 2 Garage 252.32 sqm
2 Garage 252.32 sqm
Serena House presents a single-story residential design that maximizes space efficiency and family comfort. The layout demonstrates thoughtful planning from the entrance onward, with a self-contained bedroom suite positioned to the left of the main door, featuring private bathroom facilities ideal for guests or live-in relatives.
![]()
Layout & Design:
Interior Configuration The residence incorporates a two-vehicle garage accessible from the entryway, providing practical parking solutions. An open kitchen design with adjacent dining area forms the core living space, while three additional bedrooms are situated across this central zone. The living area benefits from generous natural lighting and spacious dimensions, creating a welcoming environment for family activities.
![]()
-
Product parameters:
Name: Serena House
Size: 12590×23750mm
Ground floor area: 252.32sqm Type: Single family home Model: DPBL-25-58 Building Technology DEEPBLUE SMARTHOUSE implements light gauge steel framing as the primary structural system, complemented by selected premium materials. This construction approach ensures dimensional accuracy and enhances structural performance. The integrated material package supports durable residential construction while facilitating efficient installation processes.
Applications:
Hotel, House, Office, etc.
Product Description:
DeepBlue earthquake proof prefabricated bungalow is based on a light gauge steel frame system with high-performance finishing materials. The whole house can be assembled within a couple of hours by 4workers.
the materials are the following:
1. Main structure: 89mm light gauge steel framing system based on AS/NZS 4600 standard.
the structure can be design to resist 50m/s wind and 9degree earthquake.
2. Roof structure: 89mm light gauge steel truss system.
3. Chassis: 89mm light gauge steel flooring chassis
4. flooring: 18mm fiber cement board with vapor barrier and bamboo flooring or wooden flooring, Pvc carpet, etc.
5.Wall cladding: 16mm PU insulated steel sandwich panel with beautiful decoration
6. interior lining: 9m fiber cement board, water-proof, termite-proof, security and healthy
7. ceiling: 8mm Pvc ceiling panel
8. insulation: 89mm glass wool insulation with good soundproof performance.
9.windows: PVC sliding windows
10.exterior door: high-quality aluminum sliding windows
11.interior door: painted wood door
12.bathroom: shower, washbasin, toilet included
13. roofing: corrugated steel roofing with the gutter system
14. veranda deck: W.P.C veranda flooring.
![]()
Specifications:
ISO standard steel structure house .one or two also three floors available. fireproof, heat insulation, wind, and earthquake resistance. green, energy-saving. economically.
Why Choose Light Gauge Steel Structure?
1)Lifetime for structure: 100 years.
2)Earthquake resistance: mix more than 8 grades.
3)Wind resistance:max 60m/s.
4)Fire resistance: all the materials used can be fire-resistant.
5)Snow resistance: max 2.9KN/m²as required
6)Heat insulation:100 mm in thickness can match 1 m thickness of the brick wall.
7)High acoustic insulation:60db of exterior wall 40db of interior wall
8)Insect prevention: Free from the damages by insects, such as white ants
9)Ventilation: a combination of natural ventilation or air supply keep the indoor air fresh and clean
10)Packing and delivery: 140SQM/ 40'HQ container for structure only and 90SQM/ 40'HQ container for structure with decorating materials.
11)Installation: the average is one worker one day install one SQM.
12)Installation guide: dispatch engineer to guide on site.
Design code:
(1)AISI S100 North American Specification for the Design of Cold-Formed Steel Structural Members published by the American Iron and Steel Institute (AISI) in the United States.
(2)AS/NZS 4600 Australian/New Zealand Standard-Cold-formed steel structures jointly published by Standards Australia and Standards New Zealand.
(3)BS 5950-5 Structural use of steelwork in building-Part 5. Code of practice for the design of cold-formed thin gauge sections published by BSI in the UK.
(4)ENV1993-1-3 means Eurocode 3: Design of steel structures; Part 1.3: General rules, Supplementary rules for cold-formed thin gauge members.
![]()
Resistant to various weather conditions, due to its light gauge steel framing system, DeepBlue Mobile Homes can resist winds up to 50m/s, 50cm snow loads as well withstand earthquakes due to its special steel structure technology.
The DeepBlue Mobile Houses manufacturing technology is truly a mature product characterized by flexibility and innovative design and solution.
![]()
![]()
Based on our patented foldable technology, transportation and erection can be done in a very simple and convenient way in order to save lots of time, energy, and unnecessary expenses.
Your first choice, Deepblue Prefabrica












