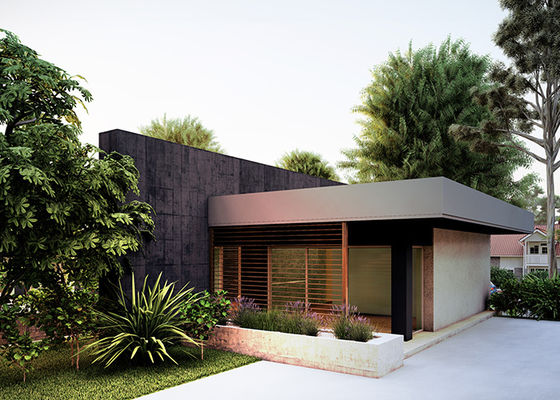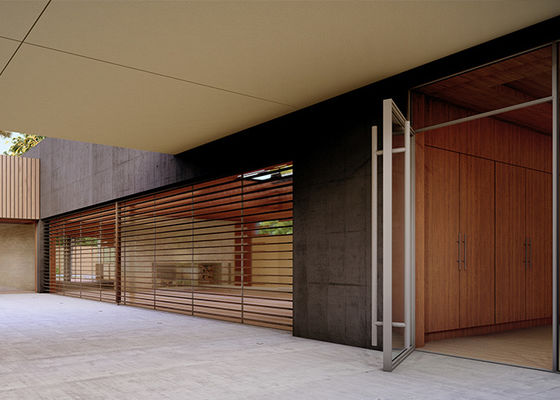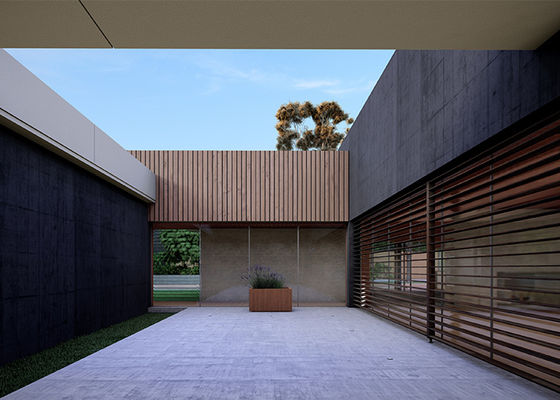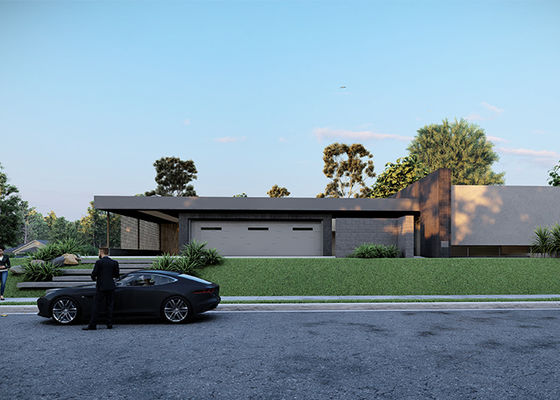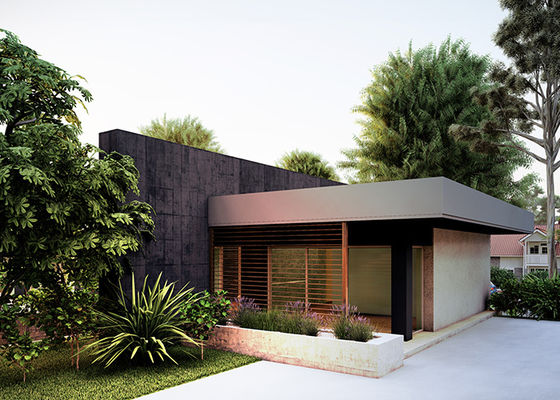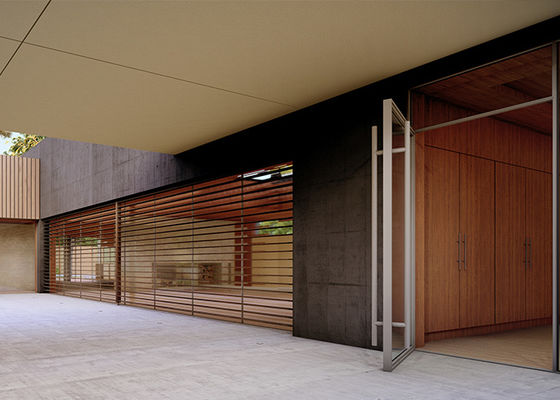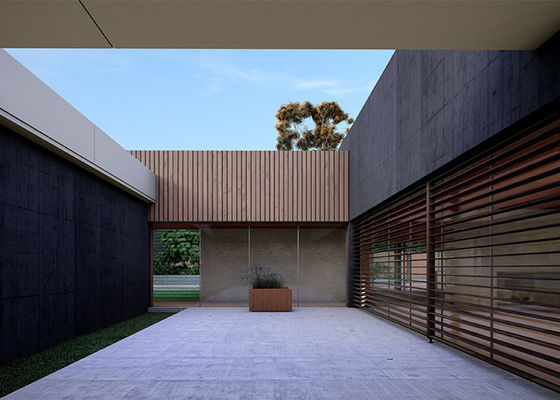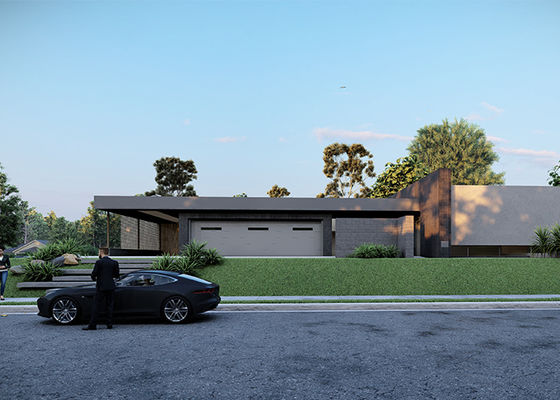-
Chambre en acier préfabriquée
-
Villa préfabriquée
-
Kits préfabriqués de Chambre
-
Abri portatif de secours
-
Studio préfabriqué de jardin
-
Chambre minuscule préfabriquée
-
Chambre préfabriquée
-
Caravanes résidentielles préfabriquées
-
Maisons modulaires préfabriquées
-
Maisons préfabriquées de pavillon
-
Pavillons à la maison de plage
-
Pavillon d'Overwater
-
Chambres de cadre en acier légères
-
Appartements australiens de mamie
-
La voiture en métal jette
-
Immeubles préfabriqués
-
Hôpital de campagne mobile
-
La cabine
-
 Shawn EaganJ'ai eu plaisir à travailler avec David. Il était un travailleur acharné et était facile à obtenir avec. Il a toujours eu une grande attitude et a semblé qualifié à ce qu'il a fait.
Shawn EaganJ'ai eu plaisir à travailler avec David. Il était un travailleur acharné et était facile à obtenir avec. Il a toujours eu une grande attitude et a semblé qualifié à ce qu'il a fait. -
 Denise NewmanDavid est une personne merveilleuse à travailler avec, il est toujours très sensible à notre demande et est rapide sur la livraison. Nous le recommandons n'importe quand.
Denise NewmanDavid est une personne merveilleuse à travailler avec, il est toujours très sensible à notre demande et est rapide sur la livraison. Nous le recommandons n'importe quand. -
 Sean AghiliDavid est un propriétaire exceptionnel qui est très responsable, bien informé, et invite en réponse aux clients.
Sean AghiliDavid est un propriétaire exceptionnel qui est très responsable, bien informé, et invite en réponse aux clients. -
 Michael CairnsJe recommande fortement David de Smarthouse bleu profond pour des personnes recherchant les solutions de logement à charpente d'acier qui peuvent être embarquées n'importe où dans le monde.
Michael CairnsJe recommande fortement David de Smarthouse bleu profond pour des personnes recherchant les solutions de logement à charpente d'acier qui peuvent être embarquées n'importe où dans le monde. -
 GaryLe travail d'équipe de Deepblue est très sérieux et responsable, je leur fais confiance.
GaryLe travail d'équipe de Deepblue est très sérieux et responsable, je leur fais confiance. -
 BobQuelle équipe merveilleuse, je suis heureux d'être les associés, et moi suis également heureux de devenir des amis en quelques vies.
BobQuelle équipe merveilleuse, je suis heureux d'être les associés, et moi suis également heureux de devenir des amis en quelques vies. -
 MarqueJe suis très heureux de travailler avec le deepblue, continuerai à coopérer à l'avenir.
MarqueJe suis très heureux de travailler avec le deepblue, continuerai à coopérer à l'avenir.
Maisons modulaires préfabriquées en structure d'acier sur mesure - Ossature en acier léger de pointe
| Lieu d'origine | Ningbo, Chine |
|---|---|
| Nom de marque | DEEPBLUE SMARTHOUSE |
| Certification | CE, ISO,EN-1090,ICC-ES |
| Numéro de modèle | DPBL-25-53 |
| Quantité de commande min | 200 m² |
| Prix | Négociable |
| Détails d'emballage | 40hq |
| Délai de livraison | 30-40 jours |
| Conditions de paiement | L / c, d / a, d / p, t / t |
| Capacité d'approvisionnement | 12000 maisons / an |
| Mettre en évidence | maisons modulaires en acier sur mesure,maisons préfabriquées en acier léger,bungalows préfabriqués en acier |
||
|---|---|---|---|
Construction préfabriquée sur mesure de structures en acier maisons modulaires
La maison Gilbert
![]() 3 chambres
3 chambres![]() 2 Salle de bains
2 Salle de bains![]() 1 Vivre
1 Vivre![]() 2 Garage
2 Garage ![]() 573.6m2
573.6m2
Nichée sur un terrain privé et généreux, la maison Gilbert redéfinit le concept de résidence familiale à un étage. Cette propriété se distingue par son empreinte expansive de 30x39 mètres, offrant environ 274 mètres carrés d'espace de vie soigneusement conçu qui s'harmonise avec son environnement.
![]()
Mise en page et conception:
La convivialité est intégrée à la conception, à commencer par un garage pratique pour deux voitures, et à l'intérieur, la disposition est intelligemment configurée pour la vie familiale moderne.Trois chambres bien aménagées offrent une retraite paisible., tandis que le cœur de la maison est la cuisine ouverte interconnectée et la salle à manger adjacente. Cet espace est conçu à la fois pour la vie quotidienne de la famille et le divertissement sophistiqué,S'assurer que le chef n'est jamais isolé de la conversationGilbert House est plus qu'une maison, c'est un environnement soigneusement organisé pour créer des souvenirs durables.
Plan d'étage:
![]()
-
Paramètres du produit:
Nom: La maison Gilbert Taille: 29730 × 38670 mm Surfaces: 573.6m2 Le type maison familiale unique Modèle: DPBL-25 à 53
Applications:
Hôtel, maison, bureau, etc.
Description du produit:
Le bungalow préfabriqué résistant aux tremblements de terre DeepBlue est basé sur un système de cadre en acier léger avec des matériaux de finition de haute performance.La maison entière peut être assemblée en quelques heures par 4 ouvriers..
les matériaux sont les suivants:
1Structure principale: système de cadre en acier léger de 89 mm basé sur la norme AS/NZS 4600.
La structure peut être conçue pour résister à un vent de 50 m/s et à un séisme de 9 degrés.
2Structure du toit: système de treillis en acier léger de 89 mm.
3- châssis: châssis de plancher en acier léger de 89 mm
4. plancher: planche de ciment en fibre de 18 mm avec barrière à la vapeur et plancher en bambou ou en bois, tapis en PVC, etc.
5.Mauvrerie: panneau sandwich en acier isolé en PU de 16 mm avec une belle décoration
6. revêtement intérieur: panneau de ciment en fibre de 9 m, imperméable à l'eau, à la termite, à la sécurité et à la santé
7. plafond: panneau de plafond en PVC de 8 mm
8. isolation: isolation en laine de verre de 89 mm avec de bonnes performances d'insonorisation.
9.fenêtres: fenêtres coulissantes en PVC
10Porte extérieure: fenêtres coulissantes en aluminium de haute qualité
11Porte intérieure: porte en bois peinte
12.salle de bains: douche, lavabo, toilettes inclus
13. toiture: toiture en acier ondulé avec système de gouttière
14Le plancher de la véranda WPC.
![]()
Les spécifications:
Norme ISOLa construction en acier. une ou deux maisons à trois étages. résistant au feu, à l'isolation thermique, au vent et aux tremblements de terre. écologique, économe en énergie. économique.
Pourquoi choisir une structure en acier léger?
1) Durée de vie de la structure: 100 ans.
2)Résistance aux séismes: mélanger plus de 8 niveaux.
3) Résistance au vent: max 60 m/s.
4)Résistance au feu: tous les matériaux utilisés peuvent être résistants au feu.
5)Résistance à la neige: max 2.9KN/m2 selon les besoins
6)Isolant thermique: 100 mm d'épaisseur peuvent correspondre à 1 m d'épaisseur du mur de briques.
7)Haute isolation acoustique: 60 dB de paroi extérieure 40 dB de paroi intérieure
8)Prévention des insectes: exempt des dommages causés par les insectes, tels que les fourmis blanches
9)Ventilation: une combinaison de ventilation naturelle ou d'alimentation en air maintient l'air intérieur frais et propre
10) Emballage et livraison: conteneur de 140 M2/ 40' HQ pour la structure uniquement et conteneur de 90 M2/ 40' HQ pour la structure avec des matériaux de décoration.
11)Installation: en moyenne, un ouvrier par jour installe un MPC.
12)Guide d'installation: envoyer un ingénieur pour guider sur place.
Code de conception:
(1) AISI S100 Spécification nord-américaine pour la conception des éléments structurels en acier formés à froid publiée par l'American Iron and Steel Institute (AISI) aux États-Unis.
(2)AS/NZS 4600 Normes australiennes/nouvelles-zélandaises sur les structures en acier forgées à froid publiées conjointement par les Normes australiennes et les Normes néo-zélandaises.
(3) BS 5950-5 Utilisation structurelle des ouvrages en acier dans les bâtiments - Partie 5. Code de pratique pour la conception de sections minces à gabarit formées à froid publié par BSI au Royaume-Uni.
(4) ENV1993-1-3 signifie Eurocode 3: Conception des structures en acier; partie 1.3: Règles générales, règles complémentaires pour les pièces à l'étrier fin formées à froid.
![]()
Résistant à diverses conditions météorologiques, grâce à son système de cadre en acier léger, les maisons mobiles DeepBlue peuvent résister à des vents allant jusqu'à 50 m/s,Les charges de neige de 50 cm résistent également aux tremblements de terre grâce à sa technologie spéciale de structure en acier..
La technologie de fabrication de DeepBlue Mobile Houses est vraiment un produit mature caractérisé par sa flexibilité et sa conception et ses solutions innovantes.
![]()
![]()
Grâce à notre technologie pliable brevetée, le transport et l'installation peuvent être effectués de manière très simple et pratique afin d'économiser beaucoup de temps, d'énergie et de dépenses inutiles.
Votre premier choix, Deepblue Préfabrica



